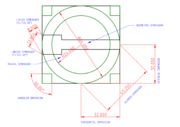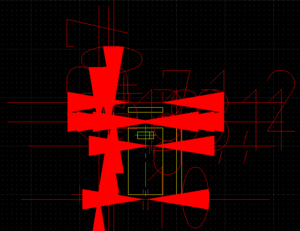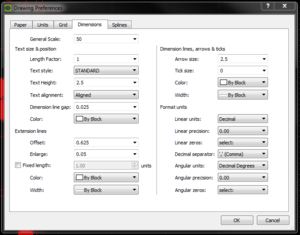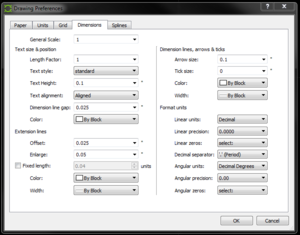We have moved to https://dokuwiki.librecad.org/
Lots of content was already moved to the new wiki, but there is still work to do. If you want to contribute, please register a new account at https://dokuwiki.librecad.org/
This wiki will be kept for a while to keep search engine results valid. Moved sites may be deleted here in future.
Difference between revisions of "Dimensions"
JF ArchEng (Talk | contribs) m (→Dimensions objects "blow up" or are very large when opening file: Added a little extra info) |
JF ArchEng (Talk | contribs) (Added dimension types with example image. Added entry to "Tools" and "Reference" categories.) |
||
| Line 1: | Line 1: | ||
| − | = | + | = Types of Dimensions = |
| − | '' | + | |
| + | LibreCAD includes the following dimensions: | ||
| + | [[File:Types of Dimensions.png|thumb|Basic examples of dimension types (not necessarily representative of ideal drawing conventions)]] | ||
| + | *'''Aligned''' - parallel to a line between two points | ||
| + | *'''Linear''' - distance between two points from any angle of interest, default is 0 (horizontal) and is changed via Properties | ||
| + | *'''Horizontal''' - horizontal distance between two points, '''Linear''' with a starting angle of 0° | ||
| + | *'''Vertical''' - vertical distance between two points, '''Linear''' with a starting angle of 90° | ||
| + | *'''Radial''' - radius of a circle or arc | ||
| + | *'''Diametric''' - diameter of a circle of arc | ||
| + | *'''Angular''' - angle between two lines or linear parts of objects | ||
| + | *'''Leader''' - not a dimension ''per se'', but used for notes in drawings | ||
= Issues and Workarounds = | = Issues and Workarounds = | ||
| Line 15: | Line 25: | ||
File:New File Dimension Defaults.PNG|Default Dimensions settings | File:New File Dimension Defaults.PNG|Default Dimensions settings | ||
</gallery> | </gallery> | ||
| + | |||
| + | [[Category:Tools]] | ||
| + | [[Category:Reference]] | ||
Revision as of 19:38, 22 October 2017
Types of Dimensions
LibreCAD includes the following dimensions:
- Aligned - parallel to a line between two points
- Linear - distance between two points from any angle of interest, default is 0 (horizontal) and is changed via Properties
- Horizontal - horizontal distance between two points, Linear with a starting angle of 0°
- Vertical - vertical distance between two points, Linear with a starting angle of 90°
- Radial - radius of a circle or arc
- Diametric - diameter of a circle of arc
- Angular - angle between two lines or linear parts of objects
- Leader - not a dimension per se, but used for notes in drawings
Issues and Workarounds
The intent is not to mirror related Issues in the GitHub repository, but to present workarounds to accomplish specific tasks.
Dimensions objects "blow up" or are very large when opening file
When opening a previously saved file (LibreCAD 2.1.3), there may be times when the existing dimensions appear to have "blown-up", or the dimension objects are represented as very large, while the dimensions themselves remain correct. In this case, the file had originally left all default values the same but changed the General Scale setting to 50 and the Linear Precision to 0.00. An examination of the default dimension object settings and the settings changed in this file reveals the differences. The main items are Text Height and Arrow Size, but other entries have also changed: Extension lines: Offset, the default for Extension lines: Fixed length, Linear zeros, and Decimal seperator. Change these values back to defaults, or to where you intended them to be, will revert your drawing to its intended form.
This issue has been submitted to Github but is left here as a reference. Possible that this is a side effect of having certain units (e.g., inches) specified as the default unit for new drawings.



